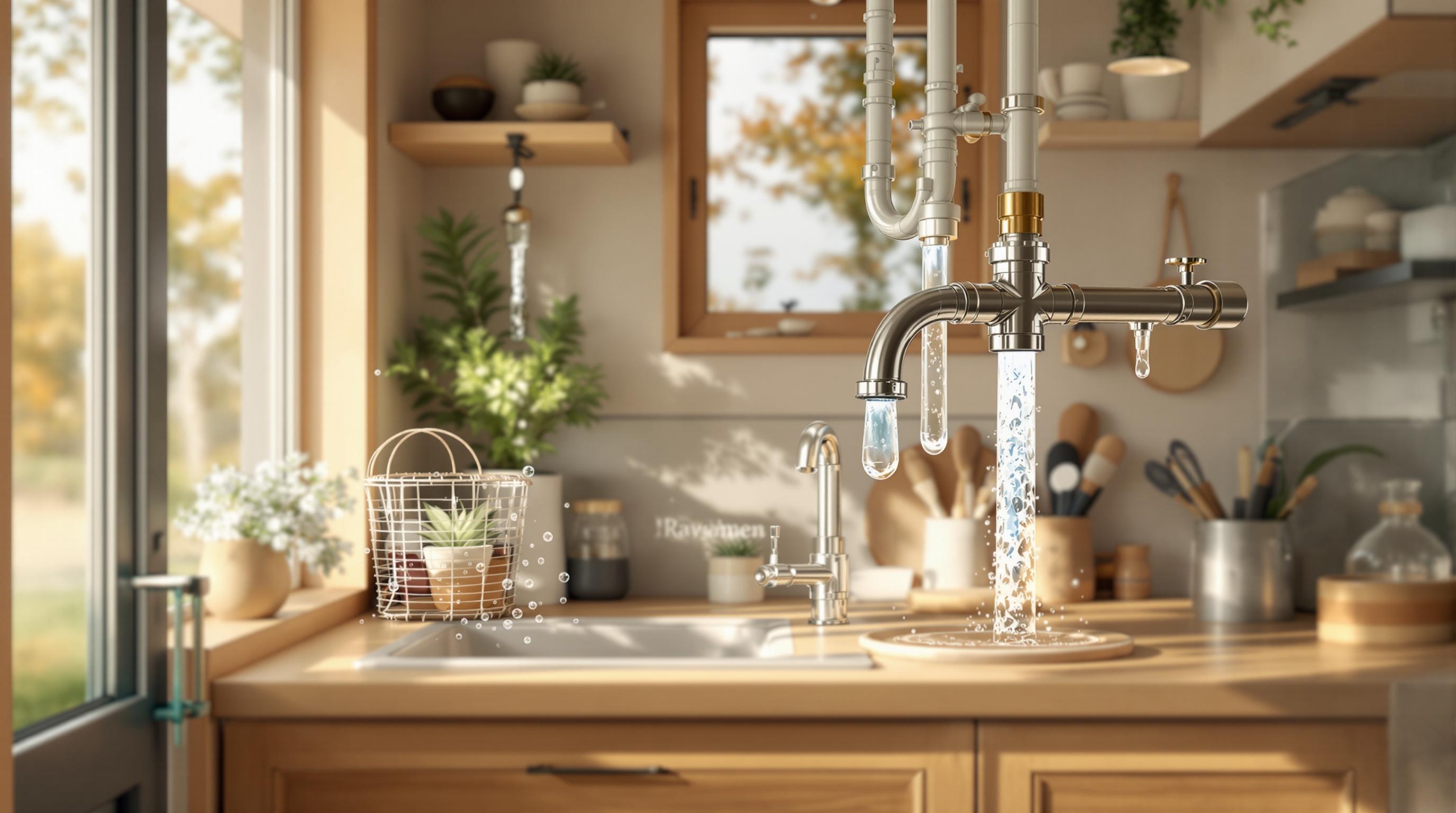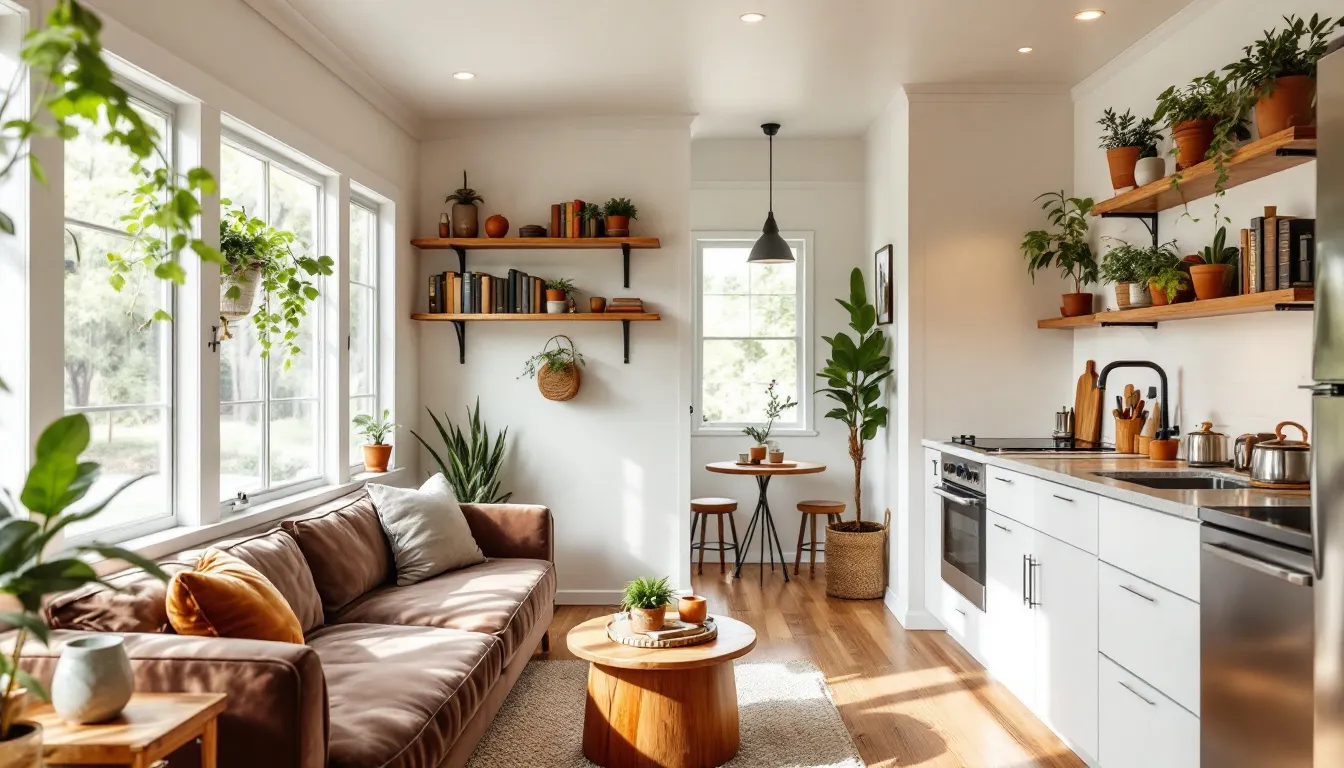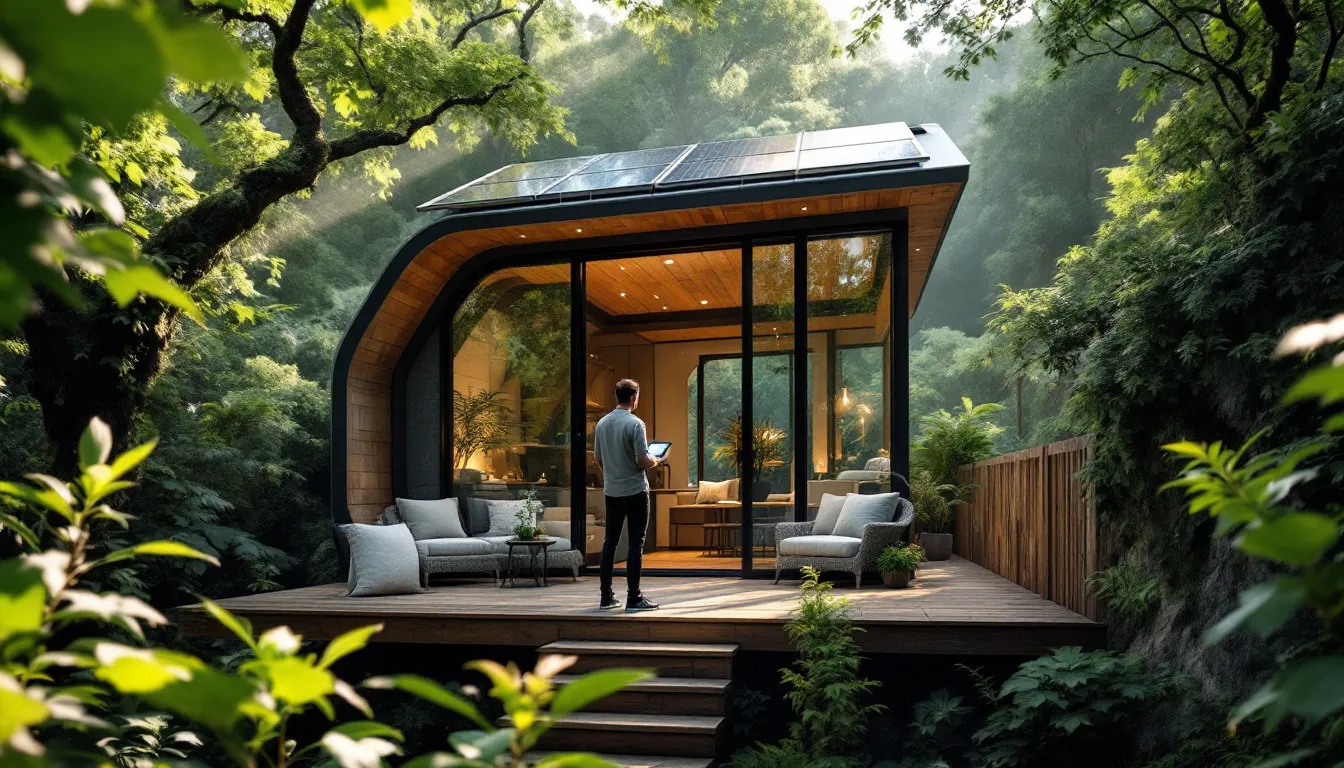Tiny houses typically range from 100 to 400 square feet. Here's what you need to know:
- Most tiny houses are 100-400 sq ft
- 400 sq ft is the official max size (International Code Council)
- On wheels: Max 8.5 ft wide, 13.5 ft tall, 20-40 ft long
- Stationary: Can go up to 1,000 sq ft (entering "small house" territory)
Recommended sizes:
- Single person: 100-200 sq ft
- Couple: 200-300 sq ft
- Family: 300-400 sq ft
Key factors in choosing size:
- Your lifestyle and daily activities
- Budget (typically $30,000-$60,000)
- Local zoning laws and building codes
- Future plans (home office, family growth)
Remember: Bigger isn't always better. Focus on smart design, multi-functional furniture, and vertical storage to maximize your space.
Quick Comparison:
| Size (sq ft) | Typical Use | Prefab Cost | Custom-Built Cost |
|---|---|---|---|
| Under 100 | Micro cabins | $15,000 | $25,000 |
| 100-200 | 1-2 people | $30,000 | $50,000 |
| 200-400 | Small family | $65,000 | $100,000 |
The right size lets you live comfortably while embracing minimalism and sustainability.
Related video from YouTube
Tiny House Size Basics
Size is key in tiny houses - but not how you might think. Let's break down the essentials of tiny house dimensions.
Size Rules and Limits
Tiny houses have specific size restrictions, especially for mobile ones:
Road-Ready Rules:
- Width: Max 8.5 feet
- Height: Max 13.5 feet
- Length: Usually up to 30 feet (some gooseneck trailers can reach 40 feet)
These limits ensure safe travel without special permits. Rocky Mountain Tiny Houses notes:
"For a bumper pull trailer, we can build up to a 10'x40'. For a gooseneck trailer, we will go up to 40' on the deck with 7' on the neck for a total of 47'."
Stationary Homes: Fixed tiny homes have more wiggle room but must follow local codes. For example:
- Wilmington, NC: At least 150 sq. ft for one person
- Austin, TX: Any size, as long as it has a foundation
The International Code Council (ICC) says a tiny house is 400 square feet or less. This definition is common across the U.S., but some areas might differ.
Common Tiny House Sizes
Tiny houses come in all shapes and sizes. Here's a quick look:
| Size (sq. ft) | Typical Use |
|---|---|
| Under 100 | Micro cabins or solo minimalist homes |
| 100-200 | Compact homes for 1-2 people |
| 200-400 | Small family homes or extra space lovers |
Real-world examples:
1. Micro Marvel: 50 sq. ft (5x10 foot) cabin
- Fold-up bed
- Mini kitchenette
- Perfect for extreme minimalists or as a backyard office
2. Cozy Couple: 192 sq. ft (12x16 foot) house
- Sleeping loft
- Combined living/dining area
- Full kitchen
- Great for downsizing couples
3. Family-Friendly: 384 sq. ft (16x24 foot) home
- Two bedrooms (one loft)
- Living room
- Full kitchen and bathroom
- Suits small families or space-needy folks
When picking your tiny house size, think about your lifestyle, how many people will live there, and what stuff you need to keep. Smart design can make even the smallest space feel bigger.
Don't forget to check local rules. Some places, like Spur, Texas, have ditched minimum size rules for tiny homes, giving you more options.
Size Needs by Living Style
Tiny houses come in different sizes to fit various lifestyles. Let's look at how your living situation affects the space you need.
Space for One Person
A solo dweller can live comfortably in 100-200 square feet. Here's how you might use a 172 square foot tiny house:
| Area | Size (sq ft) | Percentage |
|---|---|---|
| Bathroom | 21.5 | 12.5% |
| Great Room | 86 | 50% |
| Kitchen | 43 | 25% |
| Storage | 21.5 | 12.5% |
The great room takes up half the space and can be your living area, workspace, and bedroom all in one.
Ryan Mitchell, author of The Tiny Life, says:
"Working from home in a tiny house office comes with a few challenges, but it's also very freeing."
To make the most of your space:
- Use a murphy bed or loft for sleeping
- Get a fold-down desk for work
- Install built-in storage
Space for Families
Families need more room, usually 200-400 square feet. Take Kendra and Josh's family of four, living in a 270 square foot tiny house on wheels. Kendra says:
"For now, tiny living in the Rocky Mountains has its challenges; they share how they make it work."
They've gotten creative with their 24-foot house:
- Kids sleep in lofts
- Furniture serves multiple purposes
- They use outdoor spaces for extra room
Home Office Space
With more people working from home, a tiny house office is key. Marianne Songbird, founder of Songbird, suggests:
"When I design a room I like to start on paper. I grab a pad of graph paper and make a sketch of the room to size."
To set up your tiny house office:
- Measure your space
- Pick space-saving furniture
- Use wall shelves
- Try a "cloffice" (closet office)
Think of your tiny house like a pie chart. If you work from home full-time, you might want a bigger slice for your office.
Room Planning Guide
Planning your tiny house layout is key. Let's look at how to create spaces that work hard for you.
Storage Tips
In a tiny house, smart storage is a must. Here are some clever ways to stay organized:
- Go up: Use shelves to the ceiling. This adds storage and makes rooms feel taller.
- Double-duty furniture: Pick pieces that do two jobs. An ottoman with storage inside gives you a place to sit and store stuff.
- Use every nook: Don't waste space. Even areas under stairs can be useful. @teacuptinyhomes on Instagram shows this off:
"Add extra cabinet space in your stairs along with shelves."
- Roll towels: This saves space in linen closets compared to folding.
- Magnetic strips: Use these for knives in the kitchen. It frees up counters and keeps tools handy.
Think creatively about storage. Every inch matters in a tiny house.
Rooms That Do More
In tiny houses, rooms often need to multitask. Here's how to make that happen:
Living Room/Office: Use a fold-down table at a window. It can be a desk or dining spot, then fold away when not needed.
Bedroom/Guest Room: Try a Murphy bed. It's hidden during the day, giving you more floor space. At night, pull it down for sleeping.
Kitchen/Dining: Get a rolling island. It can be extra counter space, a table, or even a mobile desk.
Bathroom/Laundry: Put a washer/dryer combo under the bathroom counter. It saves space and hides laundry.
Marianne Songbird from Songbird has a tip for planning these spaces:
"I start on paper. I use graph paper to sketch the room to size."
This helps you see how different uses can fit in one room.
sbb-itb-2ef3f3a
How Size Affects Cost
Size is a big deal when it comes to tiny houses. It impacts both your upfront costs and ongoing expenses. Let's break it down.
Cost Per Square Foot
Tiny houses are small but mighty - and that often means a higher cost per square foot than traditional homes. You're looking at $150 to $450 per square foot, depending on materials and customization.
Here's a quick look at average costs:
| Size (sq ft) | Prefab Cost | Custom-Built Cost |
|---|---|---|
| 200 | $30,000 | $50,000 |
| 400 | $65,000 | $100,000 |
| 600 | $100,000 | $150,000+ |
But don't let that scare you off. The total cost is still way less than a regular house. The average tiny home runs about $50,000, while the average U.S. home sale price hit nearly $298,000 in 2021.
Why so pricey per square foot? Tiny houses need clever solutions and space-saving features. Think Murphy beds and custom storage. Cool, but not cheap.
Lindsay Wood, a tiny-house consultant, points out:
"Materials costs nationwide are increasing, and that's driving up costs on a lot of tiny-house builders."
Since the pandemic, prices have jumped. A common 8-by-24-foot tiny house went from about $50,000 to $65,000-$75,000 in 2021.
Moving Costs by Size
One of the perks of tiny houses, especially those on wheels, is that you can move them. But size and weight affect how much that'll cost you.
Here's a rough guide:
- Local moves (up to 250 miles): $200 - $1,500
- Long-distance moves (over 250 miles): $1,000 - $5,000
You're looking at $1 to $4+ per mile, depending on:
- House size and weight
- Distance
- Transportation method
- Required permits
A tiny house under 10,000 pounds might cost around $260 to move. One between 10,001 and 24,999 pounds? About $360.
Towing vs. flatbed transport? Here's the breakdown:
| Transport Method | Average Cost per Mile |
|---|---|
| Towing | $1 - $3 |
| Flatbed truck | $3 - $4 |
Bigger tiny houses might need special equipment, which can bump up the price. And if your house is wider than 8.5 feet, you might need special permits. More paperwork, more money.
One tiny house owner shared:
"We decided to get rid of some of that stress and hire a professional mover, preferably someone who has moved a Tiny House before. That was money well spent and we could not be more happier to have such a talented and skilled driver like Jonathan and Coast to Coast Transportation move our Tiny House."
When you're planning your tiny house budget, don't forget about moving costs. The freedom to move is great, but it's not free.
How to Pick Your Size
Picking the right size for your tiny house isn't just about going as small as possible. It's about finding a size that fits your life and needs. Here's how to do it:
Space Needs Checklist
Before you start sketching tiny house designs, take a good look at how you live now. Here's how to figure out what you really need:
1. Track Your Daily Activities
Try the "Post-it-note Exercise". Write down what you do each day on sticky notes. Put them in the rooms where you do these things. After a week, you'll see which spaces you use most.
2. Measure Your Must-Haves
Got a favorite armchair or a bed you can't live without? Measure them. And don't forget - they need to fit through your tiny house door!
3. Think About Your Future
Might you work from home later? Want to get a dog? Think about these things when deciding on your tiny house size.
4. Make a Cardboard Model
Build a cardboard version of your tiny house layout. It's a fun way to get a real feel for your space.
Check Local Rules
Your tiny house dreams need to fit the rules. Here's what to look out for:
1. Zoning Laws
Check your local zoning laws. Some places have rules about how small a house can be.
2. Road-Ready Rules
If you're building a tiny house on wheels, remember these limits:
- Width: No more than 8.5 feet
- Height: No more than 13.5 feet
- Length: Usually up to 30 feet (some can be 40 feet)
3. Building Codes
Some areas use the International Residential Code (IRC). It says a tiny house is 400 square feet or less. But local rules might be different.
4. Special Permits
Want to go wider than 8.5 feet? You might need special permits to move your house.
The goal is to make a space that works for you and follows the rules. As tiny-house expert Lindsay Wood says, "Materials costs are going up everywhere. That's making tiny houses more expensive to build." So, think about what you need and what you can afford.
Conclusion
Picking the right tiny house size? It's all about balance.
Most tiny houses are between 100 and 400 square feet. Many hover around 200 square feet. But your perfect size? That's up to you, your lifestyle, and local rules.
Size affects more than just space. It impacts your wallet, mobility, and where you can park or build. Homes on wheels? They're usually capped at 400 square feet due to road rules. Max dimensions: 8.5 feet wide, 13.5 feet tall.
When planning your tiny home, think about:
1. Your daily life
A single person might love 100-200 square feet. A family? Maybe 200-400 or more.
2. Your budget
Tiny houses often cost $30,000 to $60,000. Bigger usually means pricier - not just to build, but to move and maintain.
3. Local laws
Some areas have minimum size rules. Others, like Spur, Texas, are more flexible.
4. Future plans
Need a home office? Planning a family? These could change your size needs.
No matter the size, make the most of your space. Use multi-functional furniture and vertical storage.
Lindsay Wood, a tiny-house expert, says:
"Materials costs nationwide are increasing, and that's driving up costs on a lot of tiny-house builders."
So plan and budget carefully.
The right size? It's one that lets you live comfortably while embracing minimalism and sustainability. Whether you go for a snug 100 square foot cabin or a roomier 400 square foot home, make it open, practical, and uniquely you.
FAQs
How big can a tiny house be?
Tiny houses are typically under 400 square feet. That's the official upper limit set by the International Code Council (ICC). But some folks push it to 500 square feet.
Ryan Mitchell, a tiny house expert, says:
"While the tiny house lifestyle is about more than size, there are standard dimensions that are most common for tiny homes in the U.S. and around the world."
What's the max size for a tiny house?
It depends on whether it's on wheels or not:
- Wheeled: DoT rules say 8.5 feet wide, 13.5 feet tall, and usually 20-40 feet long.
- Stationary: Can go up to 1,000 square feet, but that's more "small house" territory.
Tampa Bay Tiny Homes points out:
"Technically, you're not legally required to build a tiny house under 400 square feet. However, many people use this number as the standard size of a tiny house because the International Code Council (ICC) defines a 'tiny house' as a dwelling that measures 400 square feet or less."
What's a good tiny house size?
It depends on your needs, but here's a rough guide:
- One person: 100-200 square feet
- Two people: 200-300 square feet
- Family: 300-400 square feet
Tumbleweed Houses, a big name in tiny homes, says their typical model is "18 feet long, 8 feet wide, and 13.5 feet tall." That's about 144 square feet of floor space, not counting lofts.
Pro tip: Plan for about 250 square feet per person. It keeps things comfy without losing the tiny house perks.



