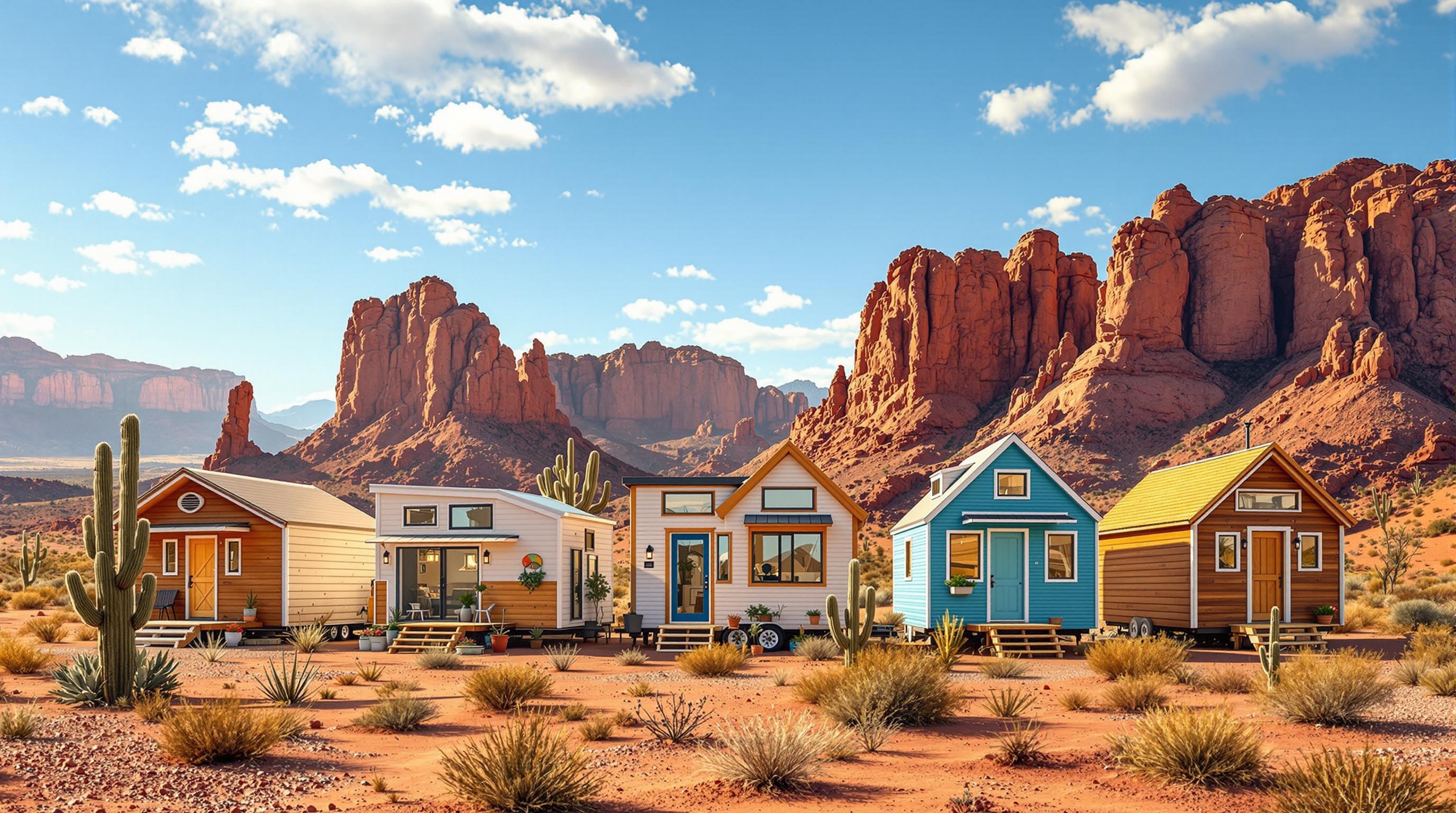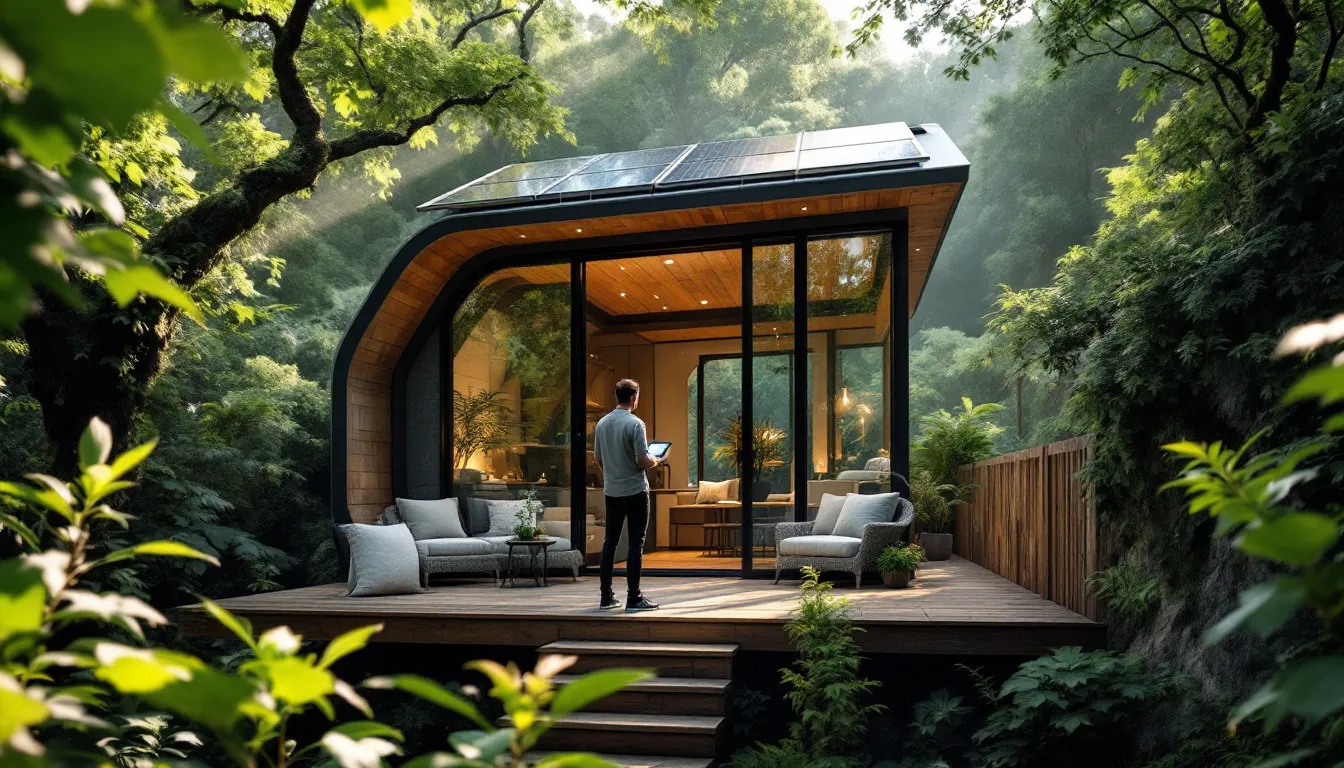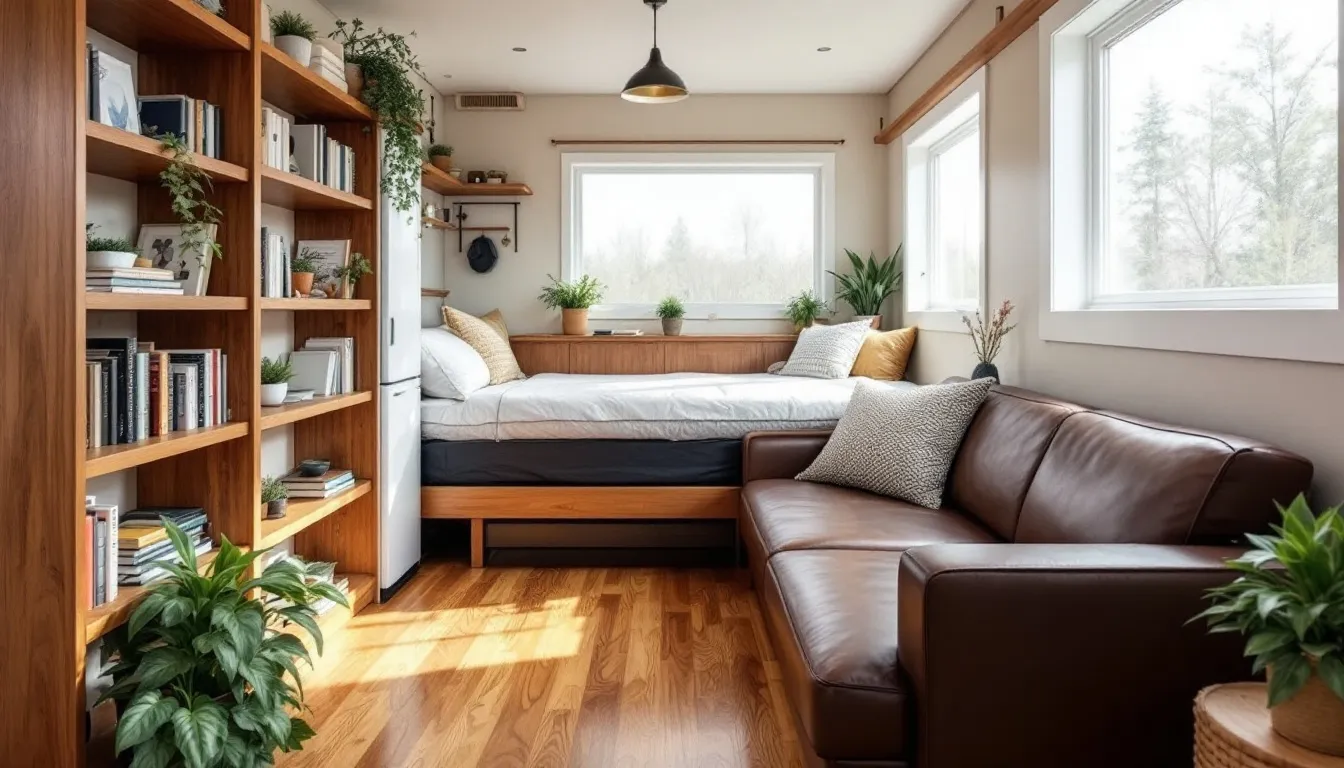Tiny houses typically max out at 400 square feet, but size limits vary based on type and location:
- Standard tiny houses: 100-400 square feet
- Tiny houses on wheels: Usually 320 square feet (8.5 x 40 feet)
- Small homes: 400-1,000 square feet (pushing the "tiny" definition)
Key size restrictions for road-legal tiny houses:
| Dimension | Max Limit |
|---|---|
| Height | 13.5 feet |
| Width | 8.5 feet |
| Length | 40 feet |
Remember:
- Local zoning laws and building codes affect what's allowed
- Size impacts lifestyle, mobility, and legal classification
- Bigger isn't always better - focus on efficient design
Before building, research local regulations and consider your needs carefully. The perfect tiny house balances size, function, and legal compliance.
Related video from YouTube
Size Limits and Rules
Size is a big deal for tiny houses. It's not just about comfort - it's about staying legal. Here's what you need to know:
How Tall Can It Be
Tiny houses on wheels can't be taller than 13.5 feet. Why? The Department of Transportation (DOT) says so. This height lets you safely drive under bridges and other structures.
"Most bridges on major highways have a clearance of at least 13.5 feet", says Tiny House Build.
This 13.5-foot limit includes everything: your trailer, the house, and the roof. Because of this, many tiny houses have:
- Roof pitches no steeper than 45 degrees
- Walls shorter than 8 feet
How Wide Can a Tiny House Be?
The standard width is 8.5 feet. This is the max you can go without needing a special permit. But you've got options:
| Width | What You Need |
|---|---|
| Up to 8.5 feet | No permit |
| 8.5 to 10 feet | Wide load permit |
| 10 to 12 feet | Might need extra permits |
| 12+ feet | Pilot cars front and back |
Length-wise, tiny houses are usually 20 to 40 feet. The max in the USA is 40 feet, but 30 feet is easier to tow.
Total Square Footage Rules
The International Residential Code (IRC) says a tiny house is 400 square feet or less, not counting lofts. This matters for building codes and zoning laws.
Different tiny houses have different size limits:
| House Type | Max Size |
|---|---|
| On Wheels | 100-400 sq ft |
| Park Models | 400 sq ft or less |
| Gooseneck | 200-400 sq ft |
| On Foundation | Up to 400 sq ft |
Some places are more flexible. In Alabama, Jefferson County allows accessory dwelling units (ADUs) up to 200 square feet in some areas.
Remember: rules can change depending on where you are. Tiny House Build warns, "Check local rules about transportation, zoning, and building codes. They're different everywhere."
Building Rules and Laws
Building a tiny house isn't just about creating a cozy space. You've got to navigate a maze of regulations too. Here's what you need to know:
Building Code Basics
Tiny houses must follow the same building codes as regular homes. The main rulebook? The International Residential Code (IRC). It says:
- Ceiling height: At least 7 feet 6 inches
- Room size: Minimum 120 square feet (gross floor area)
- Other living spaces: At least 70 square feet (net floor area)
But that's not all. Your tiny home needs proper lighting, ventilation, emergency exits, plumbing, and safety features like smoke and carbon monoxide detectors.
Fixed vs. Mobile House Rules
The rules change based on whether your tiny house has wheels or a foundation.
Foundation-based tiny houses must meet IRC standards. They're treated like any other permanent structure.
Tiny houses on wheels (THOWs)? They're in a gray area. Often classified as RVs, they face different rules:
- Must be registered with the DMV
- Need to meet ANSI safety regulations
- May face restrictions on long-term parking
Local Building Rules
Here's where it gets tricky. Rules can vary wildly depending on your location. For example:
| Location | Key Rules |
|---|---|
| California | Statewide recognition of tiny houses since 2020 |
| Los Angeles | Allows tiny houses as ADUs |
| San Francisco | Rooms must be at least 70 sq ft |
| Fresno | Permits tiny houses in all residential districts |
"If your tiny home doesn't follow building codes and other permit laws, then as a homeowner, you can be subjected to fines and get an order for teardown." - TinyHouseMe
Ignoring local rules can lead to serious consequences. In some cases, you might even have to tear down your tiny home.
Here's a pro tip: Always check with your local planning department before starting your tiny house project. They can guide you through the specific requirements in your area.
Building a legal tiny house takes work, but it's worth it. Understanding and following these rules sets you up for a smooth tiny living experience.
Making the Most of Space
In a tiny house, every inch matters. Let's look at some smart ways to maximize your limited space while staying within legal size limits.
Using Height Well
Vertical space is your secret weapon in a tiny home. Here's how to reach new heights:
Lofted Beds: A loft bed frees up floor space. Many tiny homes have lofts with 7-8 feet of headroom. You get a cozy sleeping area and living space below.
Staircase Storage: Turn your stairs into storage. Teacup Tiny Homes shows how each step can be a drawer or cabinet. Perfect for clothes, food, or gear.
Vertical Gardens: Bring nature in without losing floor space. Use wall-mounted planters or hanging pots for a green touch.
"If you have stairs in your custom tiny home, make them do double duty by turning them into drawers!" - TinyHouseMe
Smart Floor Plans
An efficient layout is key for tiny living. Try these:
Multi-Functional Spaces: Make areas serve multiple purposes. A bar top can be a desk too, saving room for more storage.
Flexible Furniture: Choose pieces that adapt. Murphy beds, fold-out tables, and convertible sofas are great space-savers.
| Furniture Type | Space-Saving Feature |
|---|---|
| Murphy Bed | Folds into wall |
| Fold-Out Table | Collapses for storage |
| Convertible Sofa | Becomes a bed |
Open Concept: Fewer interior walls make spaces feel bigger. Use furniture to define areas in an open layout.
Space-Saving Ideas
Use these clever tricks to make the most of every corner:
1. Hidden Storage
Tuck storage under the floor or build it into seating with drawers or cubbies.
2. Wall-Mounted Solutions
Add floating shelves, pegboards for kitchen tools, and wall-mounted nightstands to free up floor space.
3. Corner Shelves
Don't waste corners. Install quick, cheap shelving units to use this often-forgotten space.
4. Roll Instead of Stack
Save space in linen closets by rolling towels instead of stacking them.
5. Hanging Storage
Use hooks in the kitchen for pots and pans. This frees up cabinets for other must-haves.
"A pegboard isn't just great for organizing tools in a garage. It's also helpful for tiny home organization!" - TinyHouseMe
sbb-itb-2ef3f3a
Picking Your House Size
Choosing the right size for your tiny house is a big deal. It's not just about squeezing in your stuff - it's about creating a space that fits your life like a glove. Let's dive into the key factors you need to think about when deciding how big (or small) your tiny house should be.
What Size Fits Your Life
When you're figuring out the perfect size for your tiny house, think about your day-to-day life. Ask yourself:
- How many people will live here?
- Do you need a home office?
- What about your hobbies?
- Do you like to have friends over?
Here's a quick guide to help you match house sizes with different lifestyles:
| House Size | Good For | What You'll Get |
|---|---|---|
| 100-150 sq ft | Single person, minimalist | Loft bed, tiny kitchen, multi-use spaces |
| 200-250 sq ft | Couple, some remote work | Separate bed area, work nook, full kitchen |
| 300-400 sq ft | Small family, full-time living | Multiple beds, full bathroom, defined living areas |
Fun fact: The average tiny house in the U.S. is 225 square feet, including loft space. It's a sweet spot for many people - not too big, not too small.
Moving and Parking Facts
If you want to take your tiny house on the road, size is a big deal. Here's what you need to know:
- Most road-legal tiny houses can't be taller than 13.5 feet, wider than 8.5 feet, or longer than 40 feet.
- Longer houses are heavier and need bigger tow vehicles. Many people like 24-foot or 26-foot trailers - they're easier to tow.
- RV parks and tiny house communities often have size limits. Do your homework before you build!
"We pay $300/month for our parking spot, including wifi, electric, and water. It's perfect for our budget." - Tiny House Dwellers
This shows how important it is to think about both size and what's included when you're looking for a place to park.
Size and Cost Facts
The bigger your tiny house, the more it'll cost. Here's a rough idea of what you might pay:
| Size (sq ft) | Prefab Cost | Custom-Built Cost |
|---|---|---|
| 90-250 | $15,000-$50,000 | $30,000-$70,000 |
| 250-300 | $30,000-$80,000 | $50,000-$125,000 |
| 300-400 | $45,000-$100,000 | $80,000-$150,000 |
On average, tiny homes cost about $280 per square foot, but it can range from $160 to $400.
Size and Use Chart
Want to see how space gets used in a tiny house? Here's a breakdown of a 172 square foot home:
| Room | Usage % | Square Footage |
|---|---|---|
| Bathroom | 12.5% | 21.5 sq ft |
| Great Room | 50% | 86 sq ft |
| Kitchen | 25% | 43 sq ft |
| Storage | 12.5% | 21.5 sq ft |
This can help you figure out how to divide up your space based on what's important to you.
When you're picking your tiny house size, think about what you need, where you want to park it, and how much you can spend. Remember, in the tiny house world, bigger isn't always better. Focus on creating a space that makes your life easier and happier, while staying within legal and practical limits.
Help and Tools
Building a tiny house isn't just about downsizing. It's about navigating regulations, designs, and practical considerations. Here's how to find the resources you need to plan your perfect tiny home.
Finding Good Builders
Choosing the right builder can make or break your tiny house project. Here's how to find one who knows their stuff:
Use specialized directories like Tiny House Search. They list tiny house builders across the US, Canada, Europe, and Australia. Look for builders certified by the Recreation Vehicle Industry Association (RVIA). This shows they understand RV standards, which often apply to tiny houses on wheels.
A good builder should know local building codes and zoning laws. For example, in California, most cities allow tiny houses as accessory dwelling units (ADUs). Fresno even permits tiny houses on wheels in residential areas.
When choosing a builder, consider:
- RVIA Certification
- Local code knowledge
- Portfolio of work
- Client references
These factors help ensure you're working with someone experienced and reliable.
Plans and Permits
Getting the right plans and permits is key to a smooth tiny house journey.
For design, try the 3D Tiny House Designer. It's built specifically for tiny homes. You can create detailed 3D and 2D designs, generate project docs, and even make photorealistic renderings.
Your first stop for permits should be the local building authority. They'll have info on zoning, standards, and required permits for your area.
Some states have tiny house-friendly policies. Maine, for instance, has statewide guidelines defining tiny houses as dwellings under 400 square feet. They allow sleeping lofts and ladder access.
"Before using the tiny home designer, I'd spend hours designing in Sketch-Up. Any changes took forever. I'd hire a contractor on Fiverr to make drawings and plans. It took weeks. Now I can do it in an hour or two." - Dave Wilkinson, Salty Builds Founder
Expert Help Options
Sometimes, you need a pro to guide you through the process:
- Land use attorneys can clarify legal obligations, especially for zoning and land use.
- Contractors familiar with tiny house construction can help with the unique challenges of building small, often mobile structures.
- Tiny house communities offer invaluable insights based on real experiences, especially about permits and local regulations.
Key Points to Remember
Tiny houses are cool, but they come with their own set of rules. Here's what you need to know:
Size Limits
Tiny houses are small - that's their whole deal. But how small? In North Carolina, you need at least 150 sq. ft for one person. Add another person? Tack on 100 sq. ft. And don't forget about headroom. You'll need 6 ft 8 inches in common areas and 6 ft 4 inches in the bathroom. No bumping your head!
Legal Stuff
Zoning laws are a big deal for tiny houses. They're different everywhere, so check your local rules before you start building or parking.
Building codes? They depend on whether your tiny house has wheels or not:
| Tiny House Type | Code to Follow |
|---|---|
| On Foundation | International Residential Code (IRC) |
| On Wheels | Often treated like an RV |
And here's the kicker: every state has its own rules. Maine says tiny homes are under 400 sq. ft. California? They're generally more open to the idea.
Practical Tips
1. Do Your Homework
Before you even think about building, dig into your local laws. Trust me, it'll save you headaches later.
2. Wheels or No Wheels?
This is a big decision. It affects your lifestyle AND which rules apply to your home.
| Type | Pros | Things to Think About |
|---|---|---|
| Fixed | Feels more like a "real" home, easier utilities | Stricter building codes |
| Mobile | Go where you want, might be easier to get approved | Could be seen as an RV, parking can be tricky |
3. Think About Utilities
Can you go off-grid? Or do you need to hook up to the local systems? Check the rules in your area.
4. Find Your People
Join local tiny house groups. They're great for support, staying up-to-date on rules, and swapping stories.
"The tiny house movement is growing fast, but the rules can be tricky. Always do your research before you commit to anything." - Tiny House Build
FAQs
What's the biggest a tiny house can be?
Tiny houses typically max out at 400 square feet. But here's the thing: some people stretch that definition up to 1,000 square feet. At that point, you're really talking about a "small home" rather than a true tiny house.
Here's a quick breakdown:
- Tiny houses: 100-400 square feet
- Small homes: 400-1,000 square feet
- Tiny houses on wheels: Usually 320 square feet (8.5 x 40 feet)
For tiny houses on wheels, the Department of Transportation (DoT) sets these limits:
| Dimension | Max Limit |
|---|---|
| Height | 13.5 feet |
| Width | 8.5 feet |
| Length | 40 feet |
"If you want to be able to pull your house down a highway without a special permit, it must conform to certain size limits." - Tiny House Design
When does a house stop being "tiny"?
Most tiny house experts draw the line at 400 square feet. But let's break it down a bit more:
| Type | Size Range |
|---|---|
| Micro Tiny Houses | 60-100 square feet |
| Standard Tiny Houses | 100-400 square feet |
| Larger Tiny Houses | Up to 1,000 square feet (pushing into "small house" territory) |
Here's the catch: local rules can change the game. Some areas have minimum size requirements for permanent homes. So what counts as "tiny" might depend on where you live.
If you're thinking about going tiny, do your homework. Check out local zoning laws and building codes. Websites like Tiny House Search (tinyhousesearch.com) can help you navigate the rules and find builders who know their stuff.



