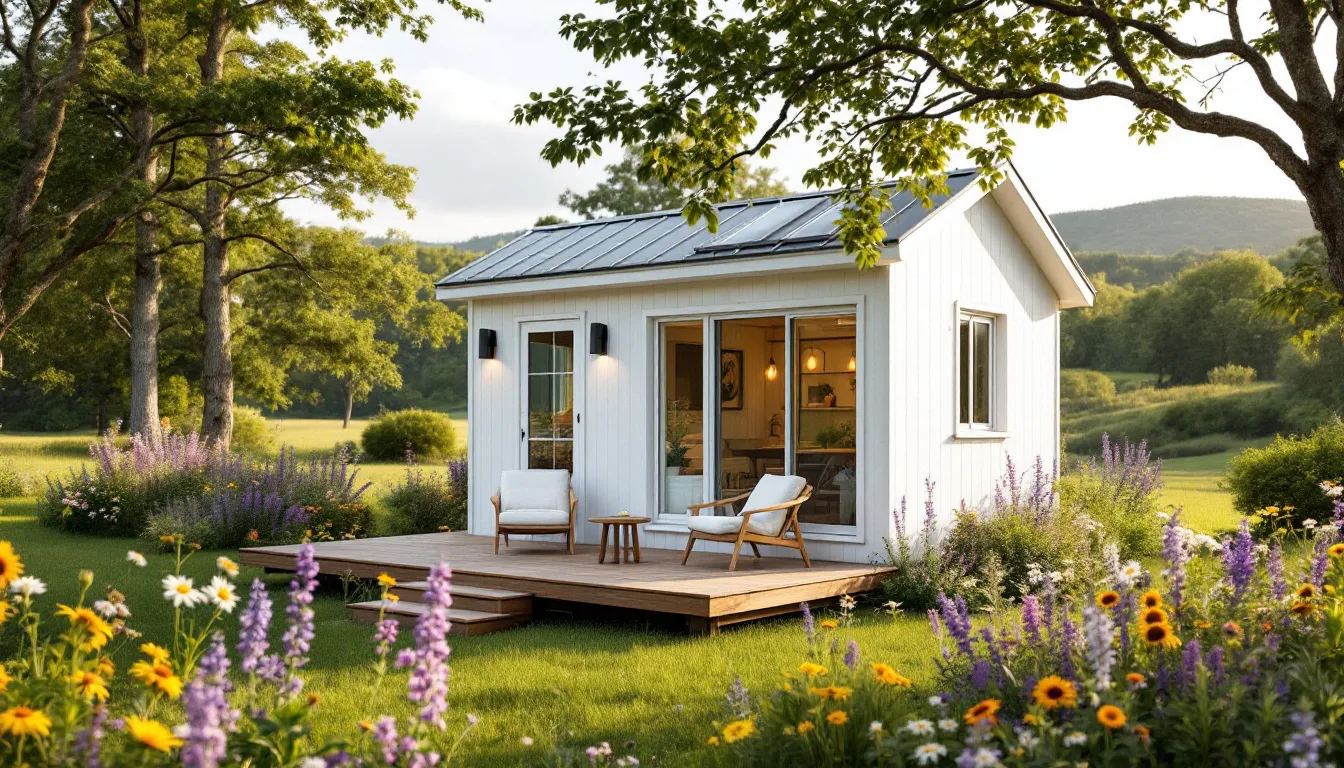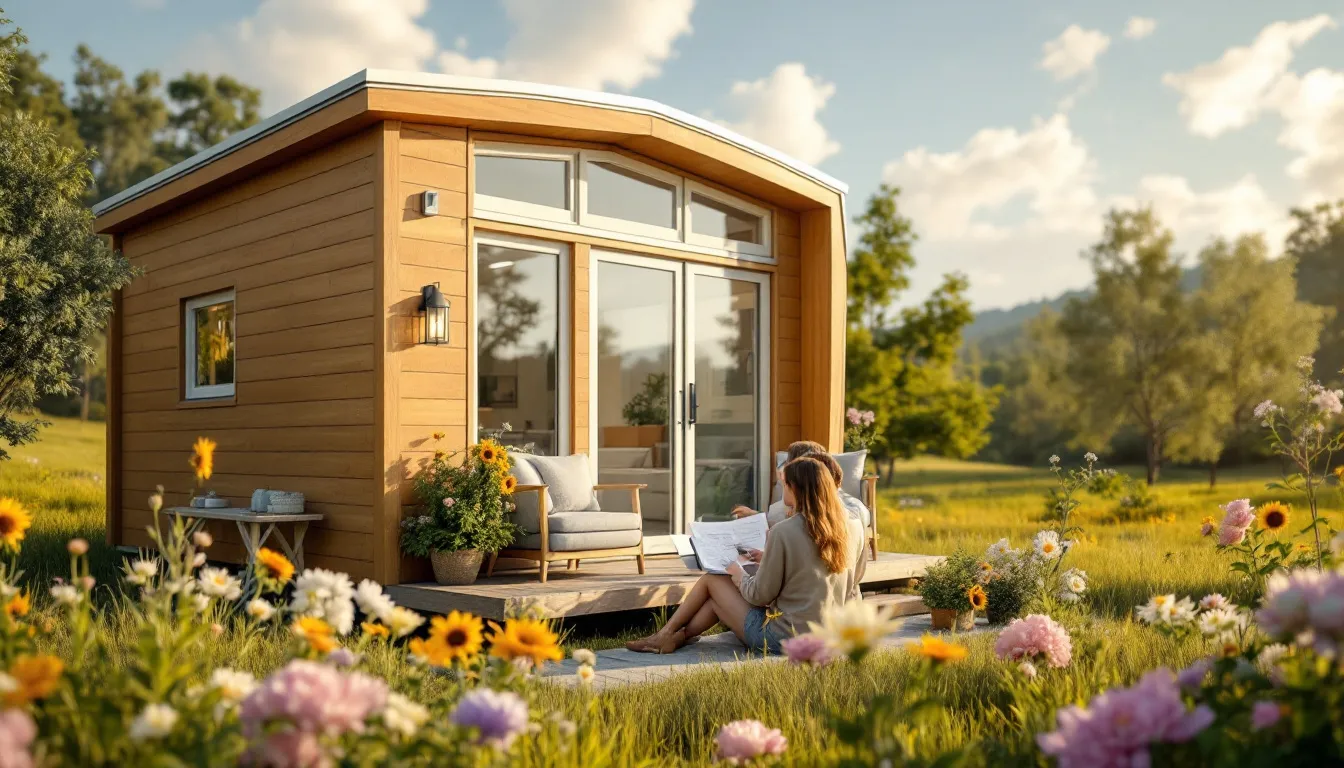Thinking about building a tiny house in Vermont? Here’s what you need to know:
- Regulations Vary by Location: Urban areas like Burlington have flexible rules (e.g., no minimum square footage for ADUs), while rural areas offer zoning freedom but require permits for utilities like septic systems.
- Understand Classifications: Tiny houses can be permanent, mobile, or RVs, each with specific zoning and building code requirements.
- Prepare for Harsh Winters: Use durable materials, strong insulation, and energy-efficient designs to handle Vermont’s cold climate.
- Choose the Right Site: Look for good drainage, solar exposure, and wind protection. Rural areas may require additional infrastructure setup.
- Tap into Community Resources: Join Vermont’s tiny house networks and events like Tiny House Fest Vermont for advice and support.
To succeed, balance Vermont’s zoning rules with its environmental challenges. Plan carefully and connect with local resources to make your tiny house dream a reality.
Could tiny homes help solve big housing problems in Vermont?
Vermont's Tiny Home Regulations
Understanding Vermont's rules is a must when building a tiny house. Regulations differ widely across municipalities, with each setting its own standards for construction and placement.
Zoning Laws and Building Codes
Tiny homes in Vermont must meet the Vermont Building Code (VBC), which outlines structural requirements like secure anchoring and durable roofing. However, local regulations vary:
| Municipality | Key Regulations |
|---|---|
| Burlington | No minimum square footage for ADUs |
| Rural Areas | Focus on septic systems with flexible zoning |
To navigate these rules effectively, it's important to understand how tiny homes are categorized in Vermont.
Tiny House Classifications
How your tiny house is classified - permanent, mobile, or RV - will dictate the zoning and permits required. Permanent homes must adhere to both the VBC and local zoning laws. In contrast, mobile homes and RVs operate under separate rules, with different permissions for residential use.
Permits and Compliance Resources
"Understanding these differences is crucial for ensuring compliance and successful project execution", according to the Vermont Building Code guidance [1].
Resources to help with compliance include:
- Vermont Building Code website for up-to-date construction standards
- Local municipal offices for specific zoning details
- Vermont Homes for All Toolkit for detailed guidance
- Tiny House Fest Vermont for community insights and updates
Permanent structures need to meet all VBC requirements, including insulation and structural standards. Vermont's tough winters call for sturdy, year-round construction. While rural areas may offer more zoning flexibility, they often require additional permits for utilities and waste management.
Once you've navigated these rules, you're ready to tackle Vermont's unique climate challenges with your tiny home.
Climate Impact on Tiny Houses in Vermont
Living comfortably in a tiny house in Vermont requires thoughtful design to handle the state's challenging climate. With winter temperatures dipping as low as -30°F, choosing the right materials and construction methods is key to staying warm and energy-efficient.
Insulation and Weatherproofing
In Vermont's changing climate, solid insulation is a must. A combination of protective measures works best to keep tiny homes cozy and durable:
| Component | Recommended Solution | Benefit |
|---|---|---|
| Wall Insulation | Spray Foam | High R-value, airtight seal |
| Exterior Siding | LP SmartSide | Durable and weather-resistant |
| Windows | Double-glazed | Reduces heat loss, prevents drafts |
| Vapor Barrier | Moisture-resistant membrane | Protects against structural damage |
Good ventilation is just as important as insulation. Using quality vents and fans helps control moisture, ensuring a healthy indoor environment during Vermont's humid summers and dry winters.
Energy Efficiency and Design
The Headwaters Garden and Learning Center offers a great example of how to design for Vermont's climate. Here are a few strategies they use:
- Solar Orientation: Aligning walls to face north and south maximizes passive solar heating.
- Thermal Mass: Materials like concrete or brick help stabilize indoor temperatures.
- Natural Light: Well-placed windows cut down on the need for artificial lighting.
- Heat Recovery: Heat pumps efficiently manage heating and cooling.
Solar power is another smart option, especially with ground-mounted arrays for semi-permanent setups. South-facing windows paired with the right overhangs allow for winter sunlight while keeping the interior cool in summer.
To thrive in Vermont's climate, focus on airtight construction paired with proper airflow. This keeps indoor temperatures steady and energy use low throughout the year. Once you've nailed the design, the next step is finding the perfect spot and connecting with Vermont's welcoming tiny house community.
sbb-itb-2ef3f3a
Building a Tiny House in Vermont: Practical Tips
Choosing a Site
When selecting a location for your tiny house, prioritize year-round road access and good drainage to protect your foundation. Here are some key features to evaluate:
| Site Feature | Importance | What to Look For |
|---|---|---|
| Slope and Drainage | Affects costs and water management | A gentle slope with water flowing away |
| Sun Exposure | Influences energy efficiency | South-facing slope for better solar gain |
| Wind Protection | Lowers heating requirements | Natural windbreaks or well-placed landscaping |
| Utilities | Impacts setup and infrastructure | Nearby water, electricity, or off-grid options |
For example, Ten Stones Community in Charlotte has shown how thoughtful site selection can enhance energy efficiency and shield homes from harsh weather.
After choosing your site, consider connecting with Vermont’s tiny house community. They can be a great source of advice and support during your build.
Community and Networking
Vermont has a thriving tiny house community with workshops and events that are particularly helpful for navigating local regulations and building challenges. Headwaters Garden and Learning Center, for instance, hosts events that focus on these topics.
Some key resources include:
- Tiny House Fest Vermont: A hub for builders to meet contractors and learn about local building rules.
- Vermont Tiny Houses: Experts in construction techniques tailored to Vermont’s unique conditions.
- Windham County Building Network: A directory of contractors experienced in tiny house projects specific to Vermont.
"The success of a tiny house project in Vermont often depends on connecting with the right community resources and understanding local requirements", says a representative from the Headwaters Garden and Learning Center[3].
It's worth noting that areas like Windham County have stricter building codes, such as requiring one-story homes to have at least 650 square feet of living space[5].
Conclusion: Planning Your Tiny House Project
Planning is key when it comes to building a tiny house in Vermont. The Vermont Building Code (VBC) treats these homes as permanent structures, which means they must meet strict construction and safety standards. Resources like the Vermont Homes for All Toolkit offer detailed guidance on zoning and building regulations [2]. Keep in mind that local requirements can vary - Windham County, for example, mandates a minimum of 650 square feet for one-story homes [5].
Here’s a quick look at some critical planning areas:
| Planning Area | Key Requirements & Resources |
|---|---|
| Regulations and Location | VBC compliance, zoning laws, site factors (drainage, utilities), local building offices |
| Climate and Materials | Insulation standards, weatherproofing, Vermont-specific construction methods |
| Community Resources | Tiny House Fest Vermont, Headwaters Garden, local building networks |
Vermont’s harsh winters require homes built with airtight insulation and durable materials. Builders like Wind River Built and Jamaica Cottage Shop specialize in designs suited for the region’s climate [4][5]. Their work highlights the importance of choosing materials and methods that stand up to Vermont’s weather.
To set your project up for success, focus on:
- Energy efficiency: Use proper insulation and thermal design to keep your home comfortable year-round.
- Site selection: Choose a location that meets legal requirements and considers environmental factors like drainage and utilities.
- Community connections: Engage with local tiny house networks and events for support and advice.
- Weather resilience: Select materials and construction techniques designed for Vermont’s extreme weather conditions.
By addressing Vermont’s unique regulatory, environmental, and community factors, you can create a tiny house that’s both functional and compliant. Consulting local authorities early in the process can save time and money by avoiding costly changes later. Resources like the Vermont Tiny Houses network and local building departments are great starting points for up-to-date information [3].
With these steps in mind, you’re ready to dive deeper into the common questions surrounding tiny house living in Vermont.
FAQs
What are the rules for tiny homes in Vermont?
Tiny home regulations in Vermont vary by town but follow some state-level guidelines. For instance, tiny homes must include at least one room measuring 120 square feet, any additional rooms must be at least 70 square feet, and ceilings need to be at least 7 feet high. Beyond these basics, most rules are set by individual municipalities, so local requirements for construction and placement will differ.
Are tiny houses legal in Vermont?
Yes, tiny houses are legal in Vermont, especially with the passage of the 2020 ADU law. This law allows tiny homes on any residential property, making them more accessible.
The specific requirements for your tiny home depend on how it's classified:
| Classification | Requirements |
|---|---|
| Permanent Structure | Must meet VBC standards and local zoning laws |
| Mobile Home/RV | Subject to simplified regulations |
| ADU | Governed by the 2020 ADU law |
Where can I put a tiny home in Vermont?
Certain towns like Bennington and Charlotte have zoning rules that are more accommodating to tiny homes. When selecting a location, think about practical factors like drainage, solar access, and utility connections to ensure your tiny home can handle Vermont's weather. It's a good idea to check with local planning offices for zoning details or look into neighborhoods known to support tiny homes.
These answers can help you navigate Vermont's tiny home regulations and choose the right setup for your project.



