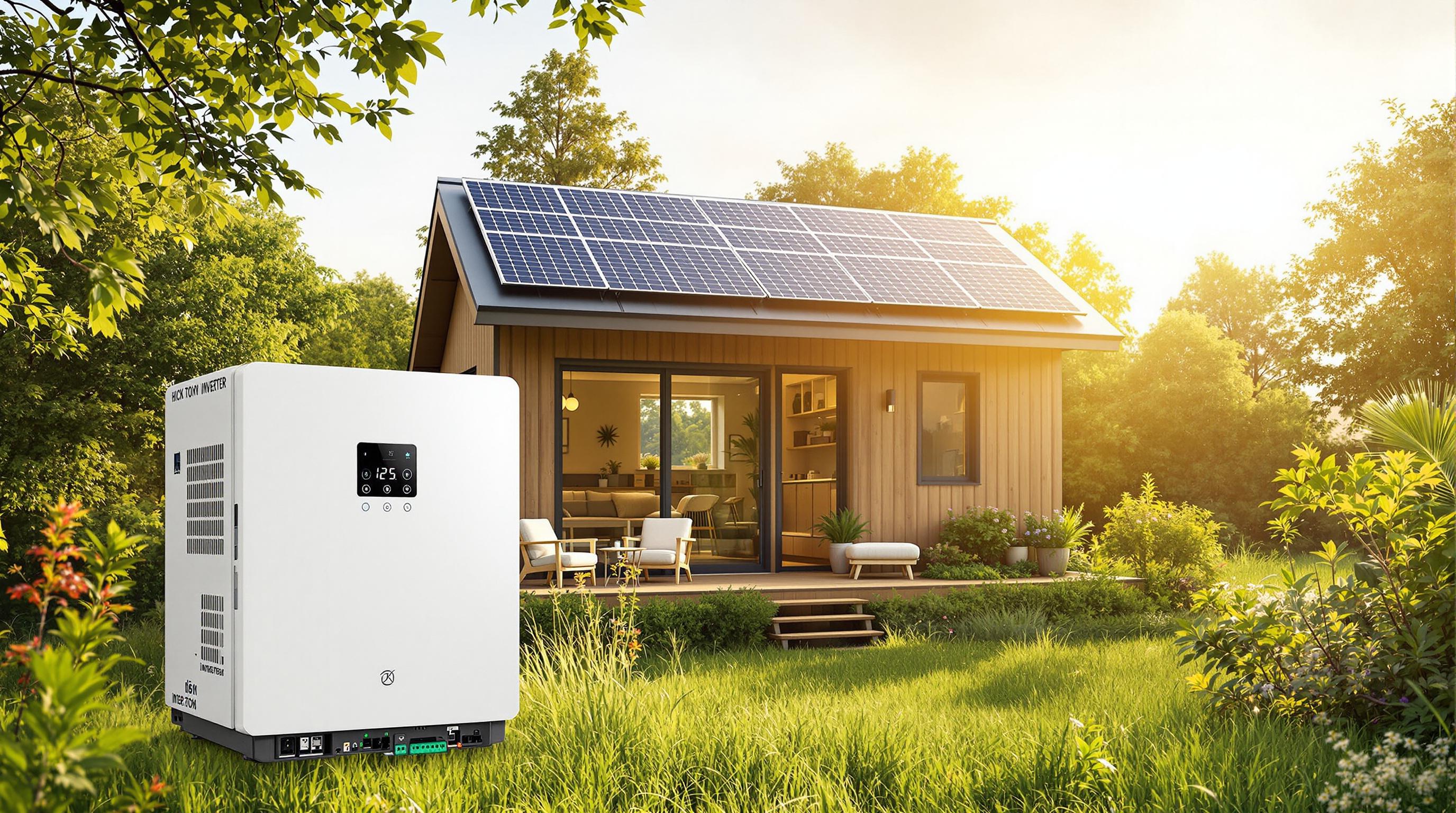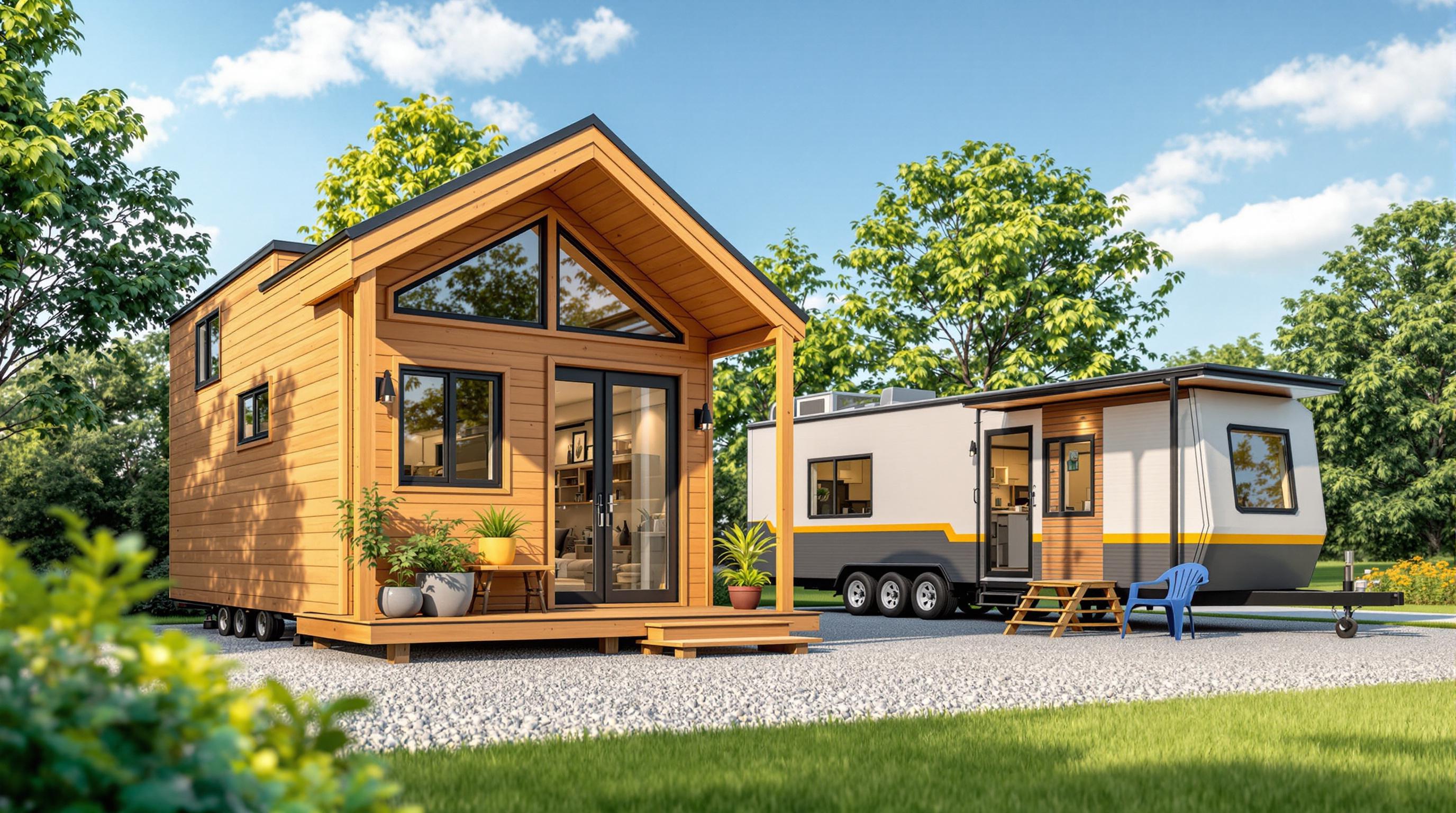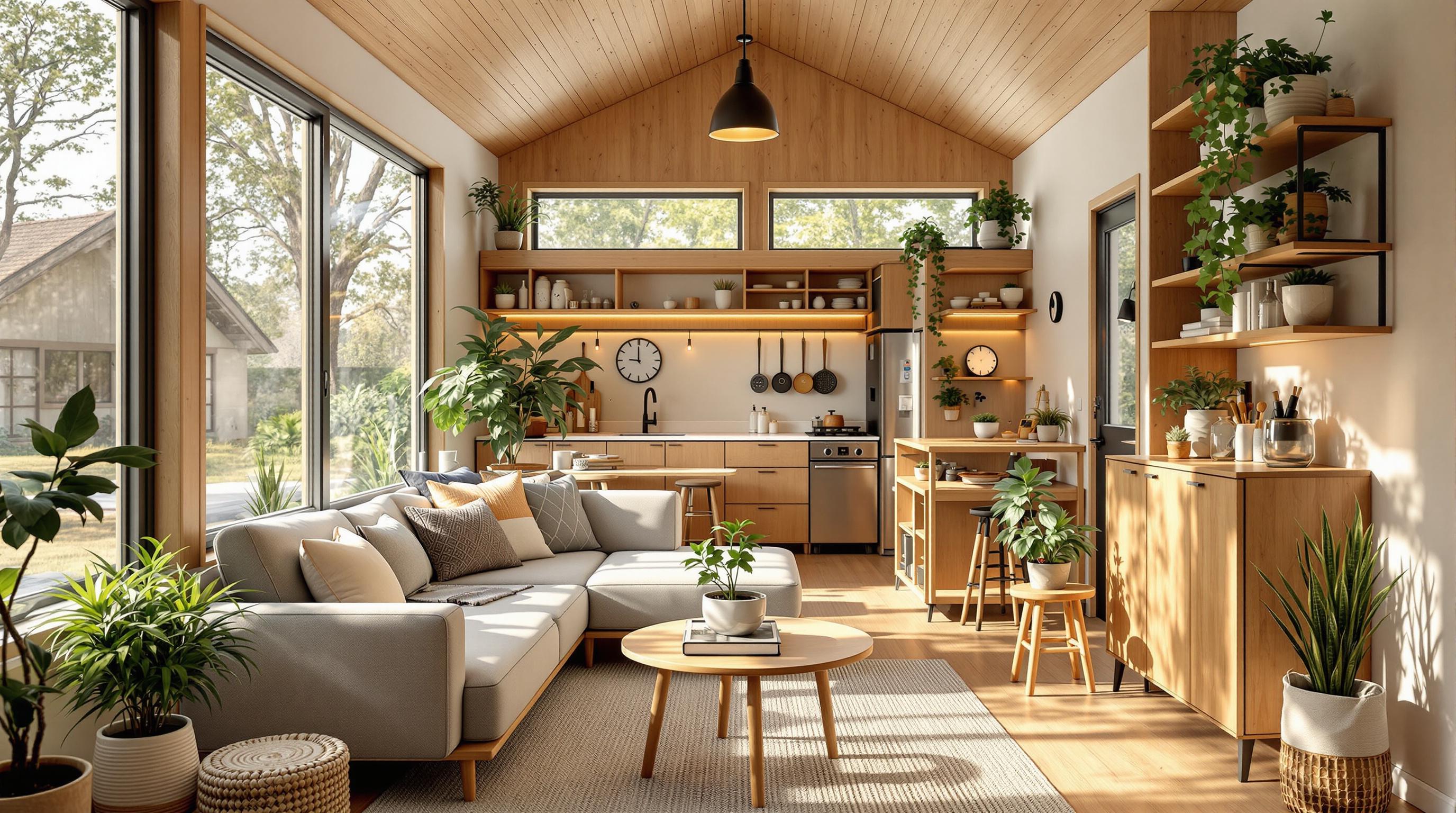Want to build a tiny house in Oregon? Here's what you need to know:
- Oregon's "Small House Specialty Code" covers homes up to 400 square feet
- Costs range from $35,000 to $120,000
- You'll need building and zoning permits
- Local rules vary, so check with your city or county
Key steps:
- Choose your size and layout (max 400 sq ft)
- Set a budget
- Pick a building site
- Set up utilities
- Build the foundation and frame
- Install plumbing and electrical
- Add insulation and finish the interior
- Get inspections
Remember:
- Follow fire safety rules
- Ensure proper exits and ventilation
- Work with licensed builders and inspectors
Building a tiny house in Oregon is doable with the right planning and know-how. This guide walks you through the process, from laws to construction steps.
Related video from YouTube
Oregon Building Laws and Permits
Building a tiny house in Oregon? You'll need to navigate some regulations. Here's what you need to know:
Oregon Small House Code Basics
In October 2019, Oregon introduced the "Small House Specialty Code" for homes 400 square feet or less:
- Based on the 2018 International Residential Code with Appendix Q
- Sets minimum construction standards
- Applies to permanent dwellings 400 sq. ft. or less across Oregon
Note: This code is set to sunset on January 2, 2026. Keep an eye out for updates.
Local Area Rules
State-wide code is tiny-house friendly, but local rules vary:
- Portland allows tiny houses (even on wheels) as accessory dwelling units in all residential areas
- Clackamas, Lincoln, Multnomah, and Marion counties have their own rules, generally positive for tiny houses
Check your local "development code" or "zoning ordinance" for specific regulations.
Getting Your Permits
Before you start building, you'll need:
- Building permit
- Zoning permit
Both should designate your tiny home as a single-family project.
For tiny houses on wheels: Comply with recreational vehicle regulations and possibly get RVIA certification.
Meeting HB243 Rules
House Bill 243 affects tiny house projects in Oregon. While we don't have full details, it's crucial to understand its impact.
"The local building department where the home is to be located is the best resource for any specific local requirements to be discussed." - Francisco Ramos, Building Code Specialist, Oregon Department of Consumer & Business Services
Before starting your project, contact your local building department. They'll guide you through HB243 specifics and how they apply to your plans.
Oregon's progressive approach makes it a great place for tiny homes. Do your homework, work with local authorities, and stay updated on regulations. Happy building!
Before You Build
Planning is key before starting your tiny house project in Oregon. Let's look at what you need to think about for a smooth build.
Choosing Your House Size and Layout
In Oregon, the "Small House Specialty Code" covers homes up to 400 square feet. But size isn't everything. Think about:
- Do you need a work area?
- How much stuff do you have?
- Are you living solo or with someone?
Make your layout work hard. Smart storage and multi-use furniture can make a big difference.
Setting Your Budget
Tiny houses in Oregon can cost between $35,000 and $120,000. Here's a quick breakdown:
- Basic: $35,000 - $50,000
- Mid-range: $50,000 - $80,000
- High-end: $80,000 - $120,000
Don't forget extra costs like land, utilities, and permits. Set aside 10-20% for surprises.
Picking Your Building Site
Where you put your tiny house matters. Oregon's rules change by area, so do your homework. Think about:
- Zoning: Can you have a tiny house there? Portland says yes in all residential areas.
- Access: Can trucks get there easily?
- Utilities: Is power, water, and sewer available?
- Land: Flat is great, but slopes mean more prep work.
"Talk to your local building department about specific requirements." - Francisco Ramos, Oregon Department of Consumer & Business Services
Setting Up Basic Services
Before your house arrives, get your utilities ready:
- Power: Talk to local companies or think about solar panels.
- Water: City water or maybe a well or rain collection.
- Sewage: City sewer, septic tank, or composting toilet.
Types of Foundations
Your foundation choice depends on local rules, soil, and if your house has wheels. Options include:
- Concrete slab: Tough and good for staying put.
- Pier foundation: Lifts the house and works for both fixed and mobile homes.
- Diamond Pier: Quick and eco-friendly, no digging needed.
"Diamond Pier saves the environment and keeps underground ecosystems intact." - Pin Foundations, Inc.
Get your site ready: clear it, level it, and make sure water drains away from your future home.
Building Steps
You've planned your tiny house. Now it's time to build. Here's how to turn your dream into reality.
Ground and Foundation Work
Your tiny house needs a solid base. For a stationary home, prep the site and pour concrete. Building on a trailer? Make sure it's level and add anchors.
"A good foundation is key for comfortable tiny house living." - United Tiny Homes
For mobile homes, pick a trailer that can handle the weight. Secure the subfloor to finish your base.
Building the Frame
Framing gives your tiny house shape. Use good lumber and secure all connections.
Pro tip: Frame walls in sections. It's easier to raise and square them. This works well for DIY builders.
For the roof, install rafters based on your design. Remember: in a tiny house, every inch matters.
Installing Pipes and Wiring
Plumbing and electrical work need smart design in a tiny space.
A typical tiny house plumbing system has:
- Water source
- Pipes to fixtures
- Drainage for waste
For electrical work, follow local codes. Many builders hire pros for this part to stay safe and compliant.
"Always cut the main water supply before plumbing work. Prevents accidents and floods." - Experienced tiny house builders
Adding Insulation
Good insulation keeps your tiny house comfy year-round. Pick insulation that fits your climate. Many use spray foam for its high R-value in small spaces.
Focus on insulating:
- Walls
- Floors
- Roof
- Around windows and doors
A well-insulated tiny house is comfy and saves energy.
Inside Finishing Work
This is where your tiny house becomes home. Put in appliances, cabinets, and fixtures after drywall and flooring.
Smart storage is crucial. Think about:
- Multi-use furniture
- Built-in storage
- Vertical storage options
Kristina Modares, who built a 340 sq. ft. tiny house, says: "We aimed for a space-max layout, with a sleeping loft and open kitchen shelves."
Getting Inspections
You'll need inspections to meet safety and building codes. These usually include:
1. Foundation check
2. Framing check
3. Plumbing and electrical checks
4. Final check
Don't skip these. They're not just legal - they keep your tiny house safe and sturdy.
Building a tiny house takes patience and skill. Follow these steps, work with pros when needed, and you'll create your perfect tiny home in Oregon.
sbb-itb-2ef3f3a
Safety Rules and Building Codes
Building a tiny house in Oregon? You need to follow some specific safety rules and building codes. Let's break it down.
Fire Safety Rules
Fire safety is a big deal in tiny homes. Oregon's Small House Specialty Code says you need:
- Listed heat detector unit alarms or photoelectric smoke alarms
- Fire extinguishers (the National Park Service suggests three: bedroom, kitchen, and outside storage or tow vehicle)
Mark Long, Oregon's building codes administrator, warns:
"Occupants may be incapacitated in a small house loft space before fire alarms sound."
To boost fire safety:
- Think about fire suppression canisters in the kitchen
- Use fire-resistant building materials
- Be careful with spray-in foam insulation - it can give off toxic smoke in a fire
Safety Exits and Windows
You need proper exits for emergencies. Oregon's building codes require:
- Windows that open to the outside in habitable rooms
- New sleeping rooms must follow the Oregon Residential Specialty Code for emergency egress
For tiny houses on wheels, the RV code demands:
- Clear paths to the outside
- A window big enough to escape if the main exit is blocked
Rich Daniels, a Tiny House Builder, explains:
"By law, whether the home is considered an RV or a Park Model RV, there needs to be proper egress to the outside of the cabin from the loft."
Loft Safety Rules
Got a loft? You'll need:
- Proper access (stairs or ladders) that follow Appendix Q of the International Residential Code
- Railings to prevent falls
- Maybe an opening skylight for an extra emergency exit
- An emergency escape ladder nearby
Ceiling Height Rules
Oregon's building codes set minimum ceiling heights:
- Common spaces: 6 feet 8 inches
- Bathrooms: 6 feet 4 inches
- Loft areas: Follow Appendix Q guidelines
Some local areas might allow exceptions, but not for rentals or Accessory Dwelling Units.
Air Flow Systems
Good air is crucial. You need:
- Natural or mechanical ventilation in all habitable rooms
- An HVAC system that fits your tiny house
- Maybe a heat recovery ventilator (HRV) for good air and energy savings
Remember, local rules can vary. Francisco Ramos from Oregon's Department of Consumer & Business Services advises:
"The local building department where the home is to be located is the best resource for any specific local requirements to be discussed."
Finding Help
Building a tiny house in Oregon isn't a solo mission. Here's how to get the right pros on your team.
Licensed Builders List
Oregon's got some solid tiny house builders:
- Tiny Smart House: Albany-based, building since 2012. They do it all - from shells to move-in ready homes.
- Oregon Cottage Company: Big on sustainability. They're all about organic materials and know tiny houses inside out.
- Tru Form Tiny: These folks are eco-warriors. They build green and have the right people for the job.
- Spindrift Homes: Bend's custom tiny house experts. They deliver on wheels and use materials that won't harm you or the planet.
"We'll work with you to create your perfect tiny house or Sauna on wheels, fitting your ever-changing life." - Spindrift Homes
Where to Buy Materials
You need the right stuff to build. Here's where to look:
- Local hardware stores: Home Depot and Lowe's are all over Oregon. They've got most of what you need.
- Specialty suppliers: Some places cater just to tiny house builders. They're great for those hard-to-find bits like small appliances and space-saving gear.
- Reclaimed materials: Want something unique? Try salvage yards or architectural salvage stores. You might find some cool old windows or doors to give your place character.
Finding House Inspectors
Getting your tiny house checked out is a must. In Oregon, you've got options:
- Nonprofit Home Inspections: They cover Portland/Vancouver metro, Eugene, Springfield, Corvallis, and Florence. Same-day reports and they use thermal imaging.
- Third-party agencies: Look into Pacific West Associates, RADCO, and ICC NTA. They're known for tiny house certifications and inspections.
"We put you first. Every home has its challenges, but we believe in knowing what you're dealing with upfront." - Charles Lewis, Home Inspection Portland Oregon
Local Building Offices
You need to know the rules and get the right permits. Here's how to find your local building department:
- Go to oregon.gov
- Find the "Building Codes Division" section
- Look for "Local Building Departments"
Francisco Ramos from Oregon's Department of Consumer & Business Services says:
"Your local building department is your best bet for specific local requirements."
Wrap-Up
Building a tiny house in Oregon? It's a journey to simpler living. Let's recap the key points:
Rules matter: Oregon's "Small House Specialty Code" covers homes up to 400 square feet. But local rules can differ. Francisco Ramos from Oregon's Department of Consumer & Business Services says:
"The local building department where the home is to be located is the best resource for any specific local requirements to be discussed."
Plan well: Design your layout, set a budget, and pick a location before you start. In a tiny house, every inch counts.
Safety is crucial: Don't skimp on fire safety, exits, or construction. Mark Long, Oregon's building codes administrator, warns:
"Occupants may be incapacitated in a small house loft space before fire alarms sound."
Get help: Some parts of tiny house building need pros. Companies like Tiny Smart House in Albany and Tru Form Tiny can guide you.
Think ahead: Consider resale value when designing. Good storage and quality materials make a difference.
Stay informed: Building codes can change. The current Small House Specialty Code ends on January 2, 2026. Keep up with updates.
Building a tiny house isn't just about going small. It's about creating a home that fits you. With good planning and a bit of creativity, you can make a space that's cozy and sustainable.
FAQs
Can I buy land in Oregon and put a tiny house on it?
You can buy land in Oregon for a tiny house, but there's some red tape:
- Check local zoning laws. Some areas limit house size or have specific tiny house rules.
- Your tiny house must follow Oregon's Small House Specialty Code for homes up to 400 square feet.
- Most places want tiny houses on permanent foundations to be legal dwellings.
Can you build tiny homes in Oregon?
Oregon's pretty tiny-house friendly. Here's the scoop:
The state has a "Small House Specialty Code" for tiny houses. It's based on the 2018 International Residential Code with Appendix Q and covers permanent dwellings up to 400 sq. ft. across Oregon.
But local rules can be different. Portland, for example, allows tiny houses (even on wheels) as accessory dwelling units in all residential areas.
Can I put a tiny house on my property in Oregon?
Yes, but there are some hoops to jump through:
- It must be an add-on to a single-family home, row house, or manufactured home.
- The tiny house needs to follow the Oregon Structural Specialty Code, which usually means a foundation.
- Local zoning laws might have extra rules about distance from property lines, height, and building coverage.
Francisco Ramos from Oregon's Department of Consumer & Business Services says:
"The local building department where the home is to be located is the best resource for any specific local requirements to be discussed."
So, before you start building, chat with your local building department to make sure you're following all the rules.



