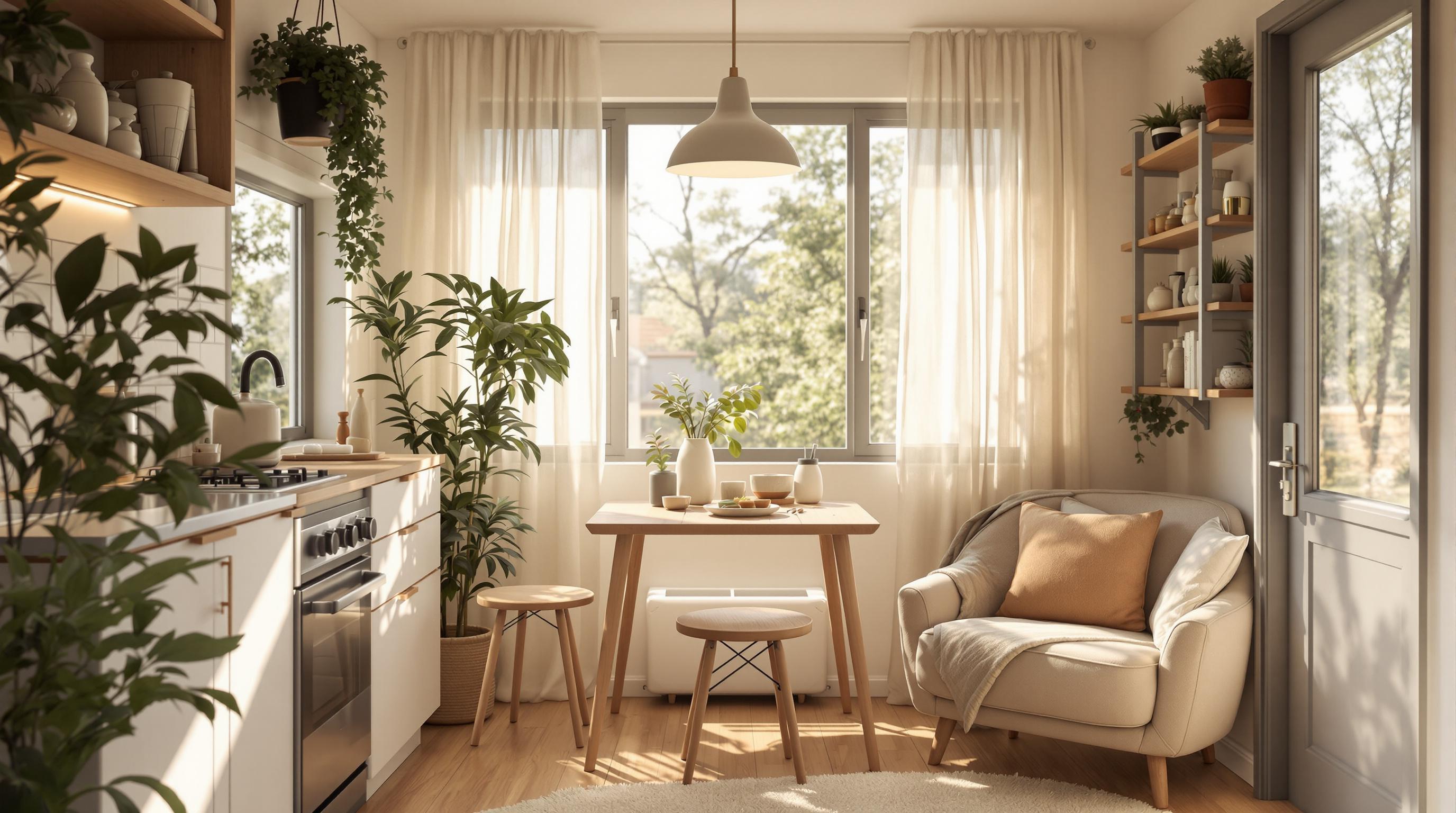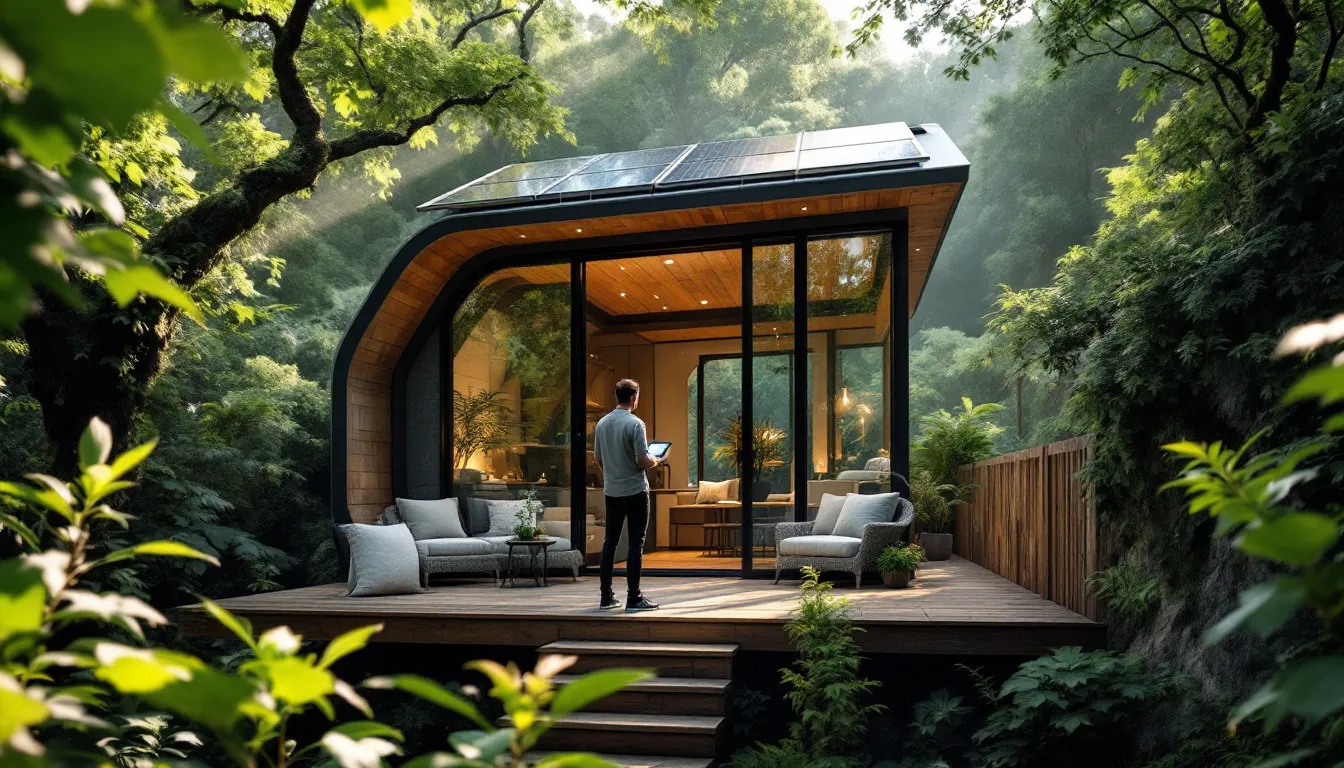Here’s what you need to know upfront:
- Size Limit: Tiny houses are defined as 400 square feet or less (lofts excluded).
- Legal Framework: Minnesota follows Appendix Q in its Residential Code, with specific rules for ceiling heights, safety features, and ventilation.
- Zoning Challenges: Local zoning laws vary - some areas require permanent foundations or classify tiny homes as accessory dwelling units (ADUs).
- Weather Considerations: Minnesota winters demand strong insulation, efficient heating, and durable materials like metal roofing and double-glazed windows.
- Types of Tiny Homes: Choose from site-built, prefabricated, modular, or mobile (THOW) options based on your needs.
- Resources: Certified contractors, zoning directories, and tiny house communities can help you navigate the process.
Whether you're downsizing or seeking an eco-friendly lifestyle, Minnesota offers opportunities for tiny house living - just ensure your design meets state and local requirements.
A sanctuary for tiny homes
Minnesota Rules and Laws for Tiny Houses
Navigating the legal landscape for tiny houses in Minnesota involves a mix of state regulations and local zoning laws. Knowing these rules is key to staying compliant.
How the Minnesota Residential Code Affects Tiny Houses
The 2020 Minnesota Residential Code sets the construction standards for tiny houses (excluding lofts). Key requirements include:
- Minimum ceiling heights for living spaces
- Emergency exits
- Smoke and carbon monoxide alarms
- Proper ventilation
- Essential sanitation fixtures like toilets, baths, and showers
Local Zoning Rules You Need to Know
While the Residential Code provides statewide building guidelines, each municipality has its own zoning rules that dictate where tiny houses can be built. These rules often cover:
| Zoning Aspect | Key Details |
|---|---|
| Building Size | Minimums range from 500 to 2,000 sq. ft. |
| Lot Dimensions | Setback and lot size restrictions apply |
| Foundation Type | May require permanent or temporary foundations |
| Property Classification | Could be designated as an ADU or primary residence |
Before you start building, check with your local zoning office to confirm specific requirements. Some counties even have designated zones for tiny houses as accessory dwelling units (ADUs) [3].
HUD Standards for Tiny Houses on Wheels

Tiny houses on wheels (THOWs) must meet HUD standards, which include:
- A minimum size of 320 sq. ft.
- Proper documentation (e.g., data plate with design loads and serial numbers)
- A fixed chassis for mobility
Prefabricated and modular tiny houses also need inspection by the Minnesota Department of Labor and Industry. Once approved, they’re certified with a sticker placed under the sink [2].
"Permanent tiny houses are classified as site-built accessory dwelling units (ADUs) and must follow the Minnesota Residential Code" [2].
For THOWs, understanding HUD standards is crucial, especially when factoring in local zoning rules for mobile or temporary dwellings. Following these regulations ensures your tiny house is not only legally compliant but also safe and well-suited for Minnesota’s climate.
Designing a Tiny House for Minnesota Weather
Minnesota's tough winters and fluctuating temperatures require thoughtful planning when designing a tiny house. With temperatures often dropping to -20°F (-29°C), your home needs to stand up to harsh elements while staying comfortable and energy-efficient.
Choosing Materials That Can Handle Minnesota's Climate
The materials you use play a big role in your home's durability and comfort. They must meet Minnesota's building codes and withstand the state's challenging weather. Here's a breakdown:
| Component | Recommended Material | Key Features |
|---|---|---|
| Exterior Siding | Vinyl or Metal | Resists weather, easy to maintain |
| Windows | Double-glazed | Keeps heat in, reduces energy loss |
| Roofing | Metal with snow load capacity | Handles heavy snow, reflects heat |
| Insulation | Spray foam or fiberglass | High thermal resistance, moisture protection |
Together, these materials create a weather-tight barrier. For example, vinyl siding paired with waterproof layers can help guard against damage from Minnesota's freeze-thaw cycles.
Heating and Energy Efficiency Strategies
Keeping your tiny house warm and energy-efficient requires a combination of smart design choices. Here are some practical tips:
| Strategy | How to Implement | Energy Benefits |
|---|---|---|
| Radiant Barrier | Install in attic spaces | Reflects up to 97% of radiant heat |
| Air Sealing | Around windows and doors | Cuts heat loss by 15-30% |
| LED Lighting | Use throughout the house | Consumes 75% less energy |
| Solar Panels | Mount on the roof | Helps offset heating costs |
Positioning windows to capture sunlight during winter can also boost passive solar heating, reducing energy use year-round.
Picking the Right Foundation for Stability and Warmth
The foundation you choose impacts both your home's stability and its ability to retain heat. Here are some options to consider:
| Foundation Type | Ideal For | Things to Keep in Mind |
|---|---|---|
| Concrete Slab | Permanent setups | Needs frost protection |
| Trailer Foundation with Frost Protection | Mobility-friendly | Must meet local regulations |
| Pier Foundation | Uneven ground | Requires proper insulation |
A frost-protected shallow foundation (FPSF) is a smart choice for Minnesota, as it prevents frost heave (when frozen soil expands) and improves thermal efficiency. Whatever foundation you choose, make sure it aligns with local frost depth and soil requirements.
sbb-itb-2ef3f3a
Finding Help and Resources in Minnesota
Building a tiny house in Minnesota comes with its own set of challenges, from navigating the state's climate to meeting strict construction standards. To make the process smoother, it's crucial to find the right tools, professionals, and community support.
Where to Find Contractors and DIY Tools
Minnesota's construction codes require careful attention, so working with experienced and licensed professionals is a must. Here's a quick look at some helpful resources:
| Resource Type | Purpose | Why It’s Useful |
|---|---|---|
| Certified Contractors | Experts in tiny house construction with proper state certifications | Helps ensure your build meets Minnesota's strict codes |
| Tiny House Communities | Local meetups, workshops, and forums | Great for networking and learning practical skills |
| Tiny House Search Directory | A hub for builder listings, zoning details, and planning tools | Simplifies the process from start to finish |
Connecting with Tiny House Communities
The Tiny House Alliance USA is a key resource for anyone interested in tiny homes across Minnesota. They provide statewide support and opportunities to connect with like-minded people.
Here are some ways to get involved:
- Attend workshops and meetups to gain hands-on skills and insights specific to Minnesota's climate and regulations.
- Join online forums to exchange advice, troubleshoot issues, and plan your project.
- Build relationships with experienced builders and homeowners who can guide you through the process.
Exploring Tiny House Listings and Zoning Info
The Tiny House Search directory is a go-to platform for anyone looking to buy, rent, or build tiny homes. It offers access to builder contacts, zoning guidelines, and community links. For example, Ramsey County is known for being more open to small dwellings, provided they meet specific zoning requirements [3].
Conclusion: Steps to Start Your Tiny House Journey
Building a tiny house in Minnesota means tackling regulations, designing for harsh winters, and meeting state building codes. By definition, a tiny house is 400 square feet or smaller, not counting lofts [1].
Here's a quick overview to guide your project:
| Phase | Key Actions | Important Considerations |
|---|---|---|
| Preparation | Research zoning laws, permits, and design for the climate | Rules differ by area; focus on insulation and energy use |
| Construction | Partner with certified contractors and follow Appendix Q standards | Ensure compliance with Minnesota Residential Code |
| Compliance | Schedule inspections and secure certifications | Meet all local and state requirements |
Start by designing a home that can handle Minnesota's extreme weather while staying within state guidelines. The Minnesota Department of Labor and Industry offers useful details on building codes [1]. Keep in mind that zoning laws vary widely across counties and municipalities [3].
Key elements to focus on:
- Location Planning: Understand county-specific permits and frost-depth requirements.
- Energy Systems: Use heating and electrical systems approved for Minnesota's climate.
- Inspections: Plan for inspections at crucial construction stages.
Thorough planning and attention to regulations are essential for success. Features like energy-efficient windows and heating systems can reduce costs and increase comfort [2]. By prioritizing climate-ready designs and working with skilled professionals, you can build a tiny home that meets all state standards.
For more details on rules and permissions, check out the FAQs section.
FAQs
Here are answers to common questions about building and living in tiny houses in Minnesota, including important regulations and practical tips.
What are the rules for tiny homes in Minnesota?
Minnesota's Residential Code outlines specific standards for tiny homes. Here are some key points:
| Requirement | Details |
|---|---|
| Maximum Size | 400 square feet (not including lofts) |
| Minimum Ceiling Height | 6 feet 8 inches in living spaces |
| Loft Requirements | At least 35 square feet of usable floor space with a minimum horizontal dimension of 5 feet |
| Window Height in Lofts | Must be at least 44 inches above the floor |
| Ventilation | Must comply with code standards for light and airflow |
Tiny homes also need safety essentials like smoke alarms, carbon monoxide detectors, and emergency exits [1].
Can I put a tiny house on my property in Minnesota?
This depends on your local zoning rules. Here's what to consider:
- Check local zoning laws: These often include lot size and setback requirements.
- Get permits: Building permits are required before construction begins.
- Schedule inspections: These ensure your home meets building codes during construction.
- Obtain a certificate of occupancy: This confirms your home complies with safety and zoning standards.
"Zoning laws for tiny houses in Minnesota vary by municipality, with specific lot size requirements and setbacks that must be carefully considered before beginning construction" [1].
Since rules differ across communities, it's best to contact your local building department for accurate information [4]. For more steps on getting started, check the conclusion section of this guide.



